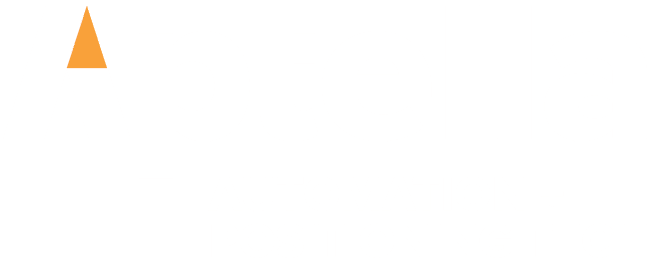Faster, more accurate 3D modeling
Enjoy automated feature-extraction and object-recognition
EdgeWise™ software from ClearEdge3D offers a host of modeling features and tools that help users quickly convert point clouds into usable, as-built 3D plant and building models. The software’s automated feature-extraction capability, pattern-recognition technology and object-recognition algorithms provide you with maximum efficiency. Using these features, the modeling process can be completed in a fraction of the time previously required.
Features:
Here’s what’s in the 5.3.1 release:

Kami membangun bisnis dengan memberikan solusi teknologi konstruksi untuk meningkatkan produktivitas pelanggan kami.
PT Aptella Solusi Teknologi
NPWP: 70.620.776.8.017.000
2024 Aptella | NPWP: 70.620.776.8.017.000 | Terms and Conditions | Privacy Policy
Ulasan
Belum ada ulasan.